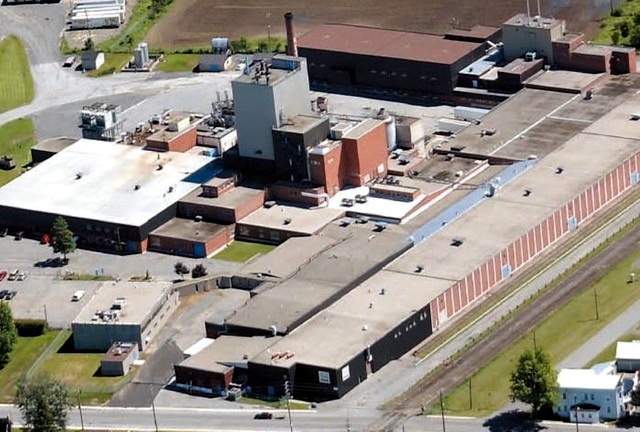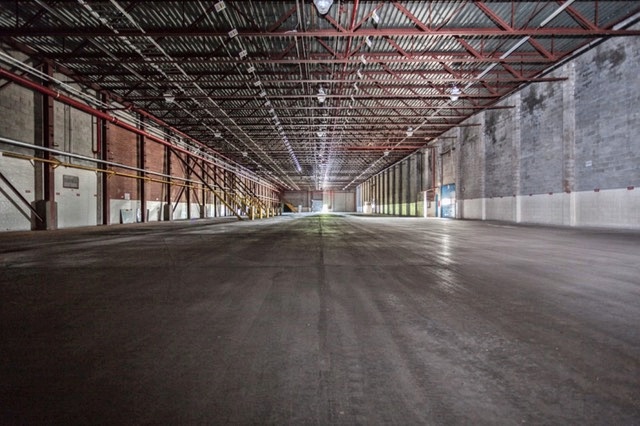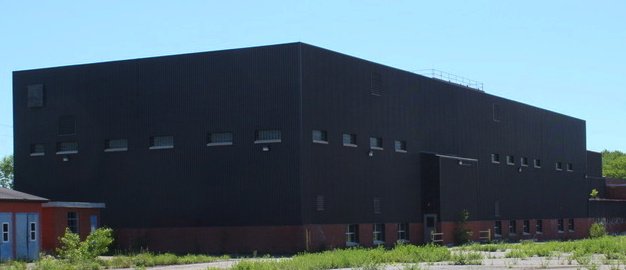Warehousing Capabilities
We provide customized storage solutions and warehouse space for virtually any project. The IDP complex is spread over 65 acres of heavy industrial zoned land and contains 20 buildings totalling 330,000 square feet of space. The complex provides warehousing and a food grade manufacturing and commercial capabilities.

- 20 buildings totalling 330,000 sqft of space
- warehousing, manufacturing, and commercial capabilities
- 55,000 sqft area with 30′ ceilings
- 6,000 sqft shipping bay
- Multiple dock access
- Over 100 designated truck parking
- Double gated security fence around the parameter
- Full surveillance, 24/7 monitored Security system with Live View cameras
- Fire suppression systems
- WiFi
- Inventory control & Management via WMS Software
- Full service shipping & receiving
Our 6,000 square foot shipping bay with multiple dock access points, has a 55,000 square foot area with 30′ ceilings providing ample floor space for large projects or smaller projects requiring quick turnaround time and a lot of swing space. We provide inventory control and management via a customized Warehouse Management System (WMS) Software to support our clients and optimize warehouse functionality and management. In addition to warehousing space, we have over 100 designated truck parking spots.

Our facility has a double gated security fence around the perimeter and is supported by a live and remotely accessible security surveillance system that is monitored 24/7 and comes with DVR and night vision capabilities. The facility also has fire suppression systems and even our very own fire truck.
The warehouse is also fully wired, providing high speed WiFi connections everywhere for remote devices such as scanners, printers, monitors, etc. In addition, the warehouse head quarters contains a fully renovated office along with presentation equipment, a conference room, fully loaded kitchen and bathrooms, and lounging space.

- Asset management
- Order picking & tracking
- Customized logistics and delivery solution with dedicated fleet
- Cross docking & material handling
- In house distribution & delivery
- Third party distribution support
- Unique kit assembly & custom packaging
- Shopping cart integration
- Barcode technology
- Shipping status & tracking
